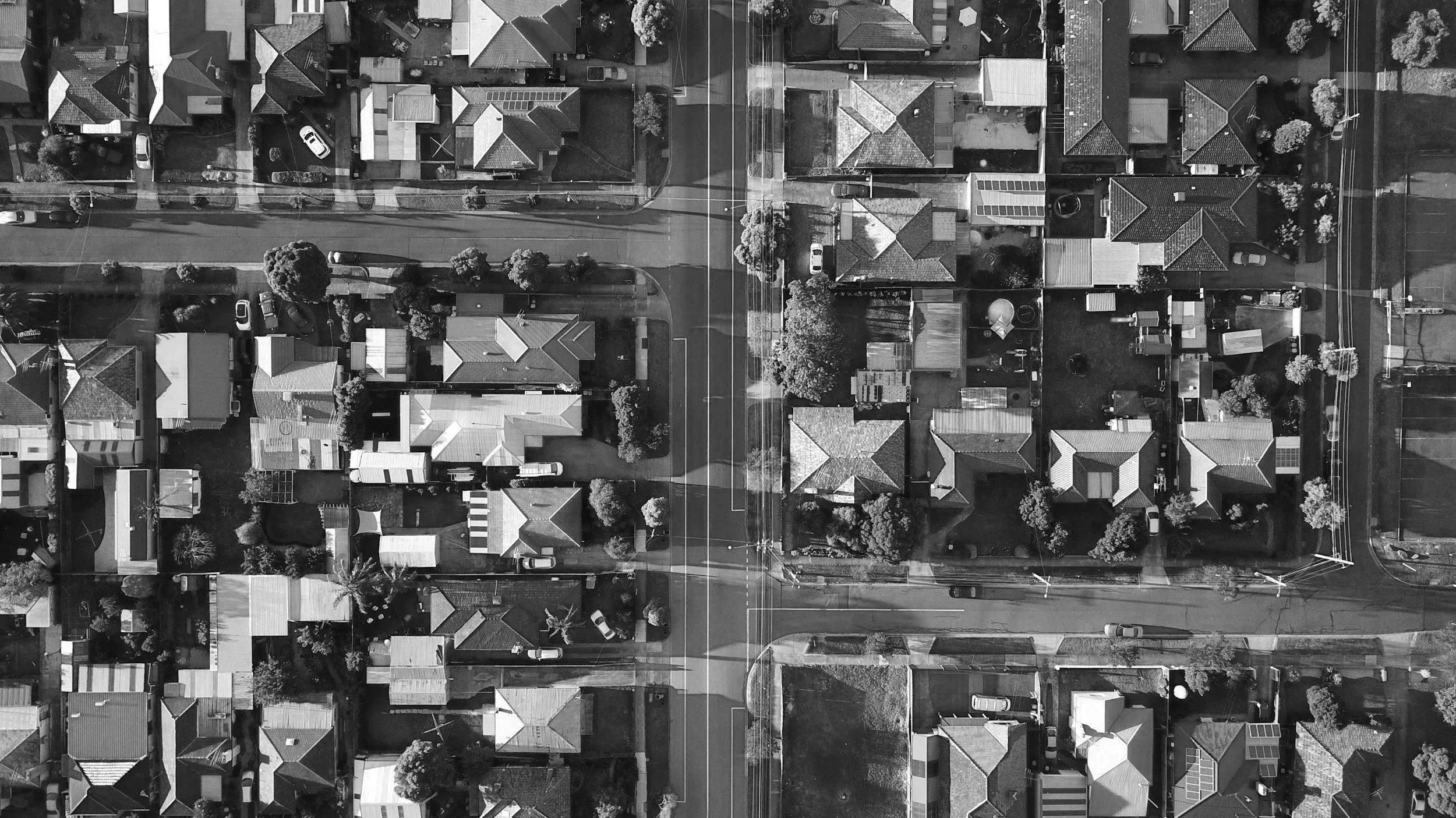
Our Services
At Surface, we manage every stage of the design process. Specialising in residential developments, our services encompass all stages of the design process from the Flood Risk Assessment and Viability stage through to Detailed Highways & Drainage Infrastructure Design, Private Works Design and Technical Approvals.
We also provide services for commercial and industrial projects
Practical, accurate and cost effective solutions for your project
-
Existing drainage assessment
Preliminary road levels
Preliminary Surface Water & Foul drainage design
Preliminary finished floor levels
Indicative underbuild & retention
-
Detailed FRAs incorporating robust Surface Water Drainage Strategies
-
-
-
Precise Impermeable areas take offs
Drainage modelling and calculations
Adoptable drainage layout
Longitudinal sections
Surface water & foul manhole schedules
1:20 manhole schedules (if required)
Flood routing plan
Pump station compound layout (if required)
Submission of Section 104 design to relevant authority for Technical approval
Management of the S104 approval process
-
Road centrelines setting out
Road & kerb setting out
Longitudinal sections
Junctions setting out
Road construction details & specification to adoptable standard for relevant council
Section 38 layout and relevant drawings to form S38 submission and amendments carried out to technical approval
-
Road centrelines setting out
Road & kerb setting out
Longitudinal sections
Junctions setting out
Road construction details & specification to adoptable standard for relevant council
Section 278 General Arrangement and relevant drawings to form S278 submission and amendments carried out to technical approval
-
Setting Finished Floor Levels
Level accesses ensuring Part M
Underbuild identified and heights specified
Retention identified and heights specified
Drive gradients set
Private gully/ACO locations
Garden gradients set
Private car parks designed
-
Surface water & foul private drainage design
Cost effective design with appropriate cover based on external levels design
Cover levels and invert levels shown
Pick up points identified and noted
Drag out levels and setting out provided
Land Drainage Provided if required
-
Support to the client regarding their correspondence with the LLFA via the LPA
-
Preliminary and/ or Detailed Cut & Fill and Volumetric Assessments undertaken
-
Setting out coordinates provided on clearly marked layout for site use
AutoCAD files provided to assist with site setting out
-
Drainage surveys and dye testing
Site assessment prior to design
On site advice
Assessments during site construction progress

Our Process
Site Investigation
We conduct a thorough assessment of existing drainage systems and site levels to identify any physical or regulatory constraints. This enables us to develop and deliver the most efficient and cost-effective design solution tailored to the specific requirements of the site
Appraisal
Following the initial site assessment and preliminary modelling and calculations, we will produce a drainage and levels appraisal. This includes the preparation of relevant drawings to support planning applications, site acquisition decisions, or the development of accurate build cost estimates
Design
Production of detailed highway and drainage design drawings in accordance with the relevant adopting authorities’ standards and specifications, ensuring compliance for technical approval and adoption
Private Works Design
External levels and private drainage designed in accordance with the latest NHBC requirements (or other relevant standards and guidance), while also incorporating the client’s specific requirements and developer specifications
Technical Approval
Preparation and submission of Section 38, Section 104, Section 106, and Section 278 design packages to the relevant authorities, including coordination and response to technical comments to facilitate timely technical approval
Post Design Support
We provide ongoing design support throughout the construction phase, working closely with our clients to help ensure that site works proceed efficiently and in accordance with the approved design

