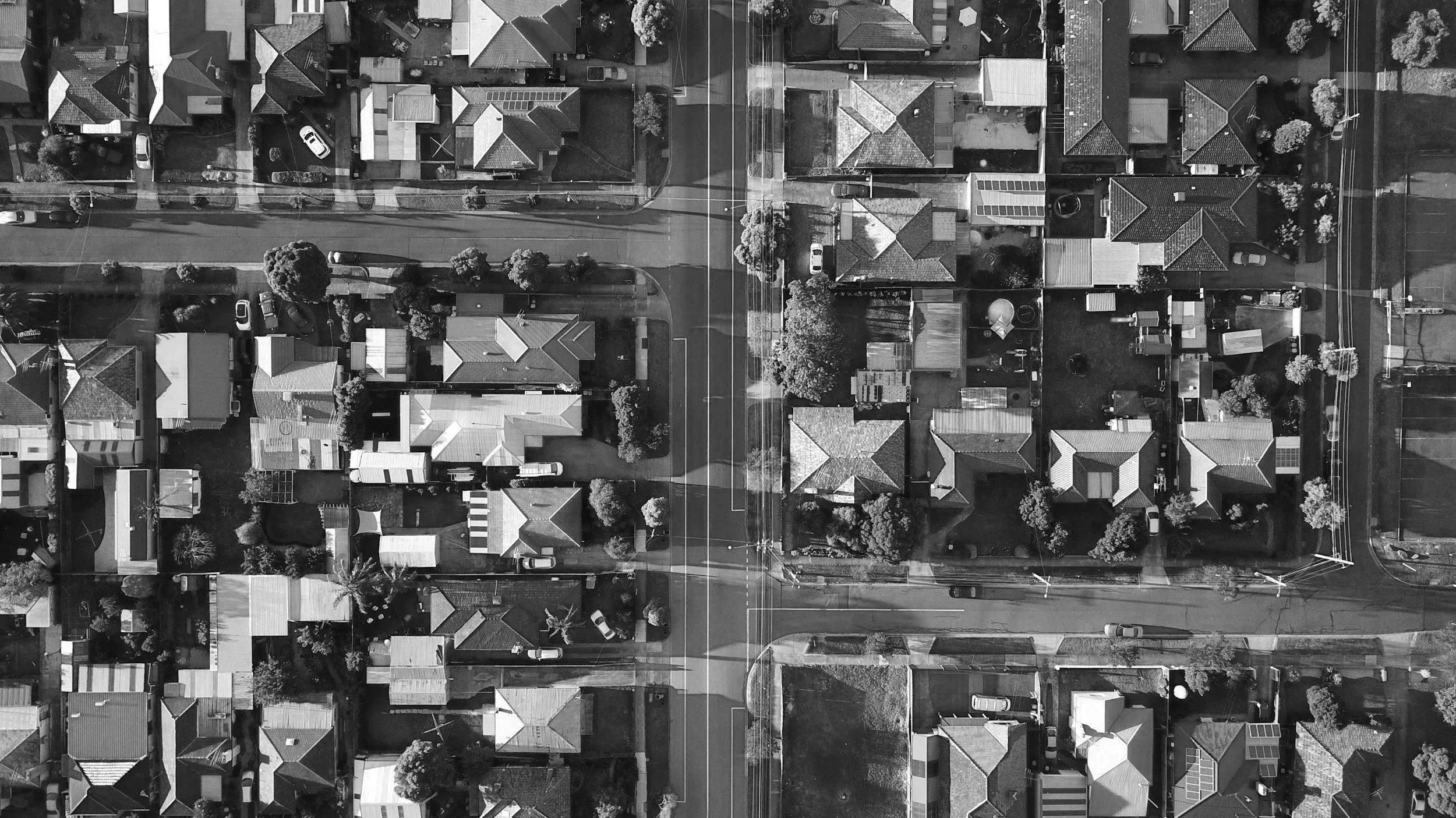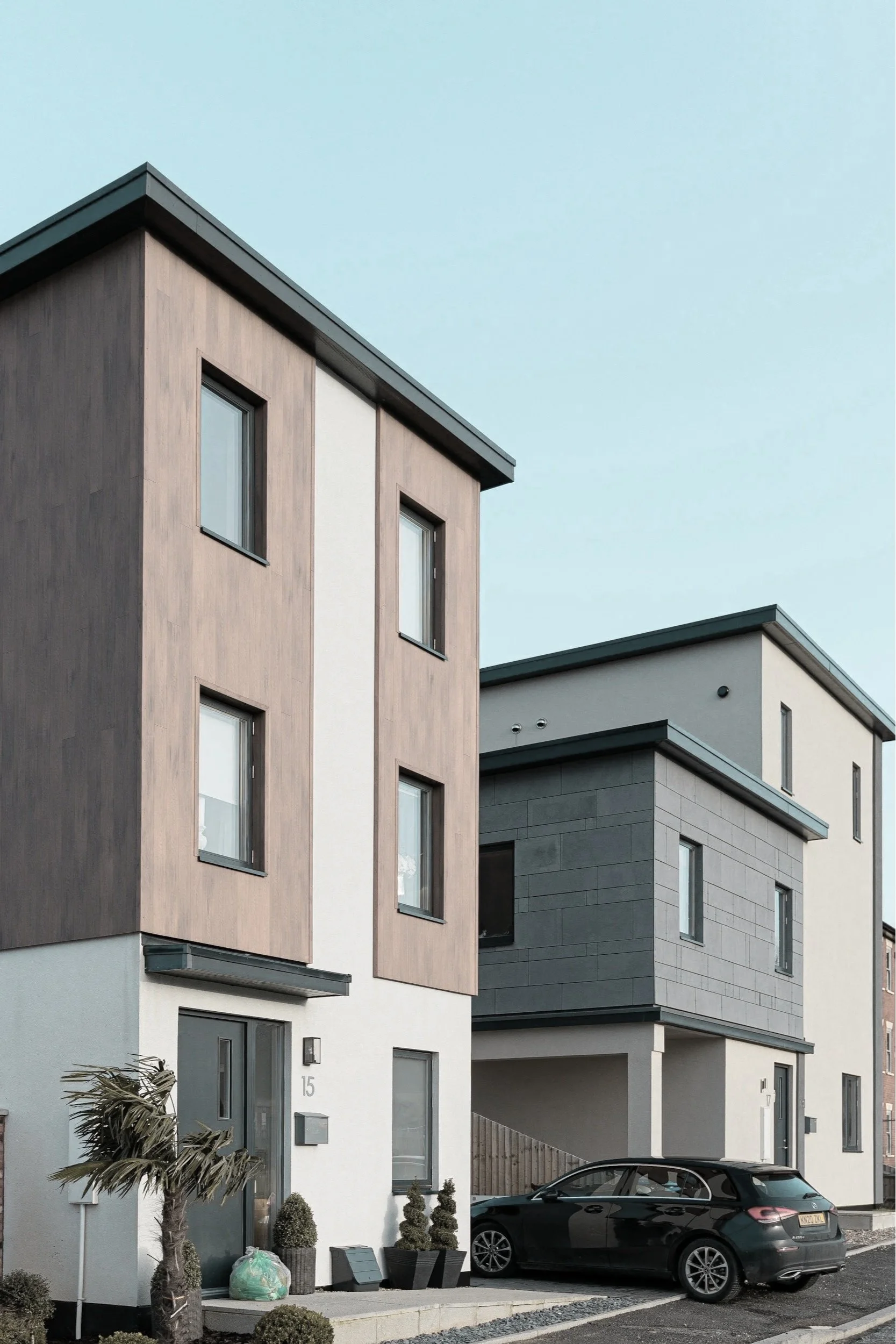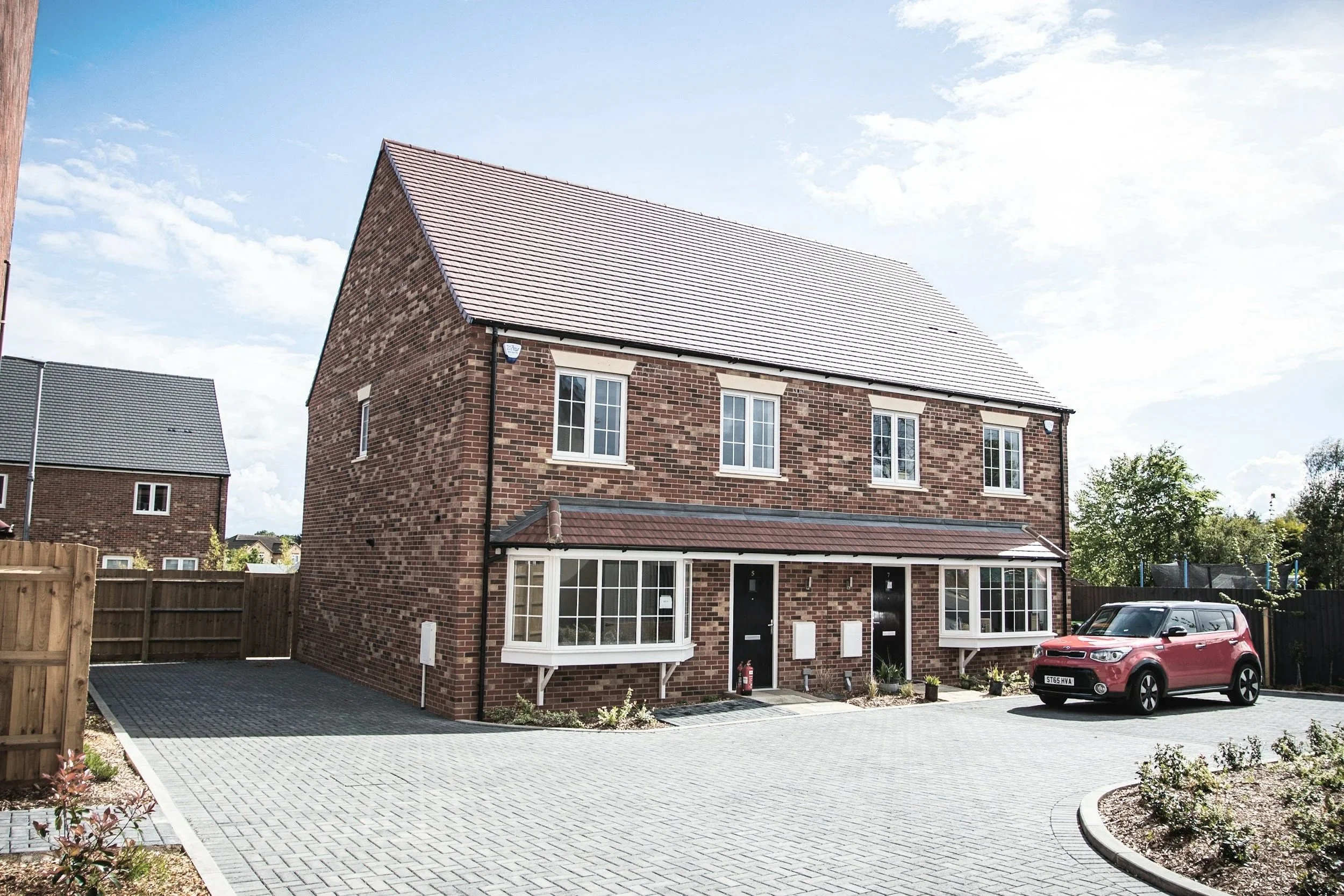Welcome to Surface
Civil Engineering Consultancy in Cheshire and the UK

Surface are an engineering consultancy providing expert Flood Risk Assessment, Site Viability, Drainage Strategy, Detailed Roads & Drainage Infrastructure Design and Private Works Design services to the development sector. We are committed to providing support to our clients throughout the duration of a project from land bids through to technical approvals and commencement of construction with practical, design-led solutions tailored to each specific project.
About Surface
Surface are an infrastructure and civil design engineering consultancy with over 20 years experiences working in a wide range of residential, leisure, industrial and commercial projects. Specialising in residential developments, our services encompass all stages of the design process from the flood risk assessment & viability stage through to detailed highways, drainage and private works design.
Based in Cheshire and working across the UK, your projects will be designed and looked after by a fully qualified Design Engineer right the way through to technical approval, we will also provide design support during construction. We believe in a strong communication link between ourselves and our clients and you will find our work to be cost effective, professional and immaculately presented.
The majority of our work is in housing developments but we can also offer our services for commercial and industrial projects. If you are seeking a civil engineering consultancy in Cheshire and throughout the UK, please get in touch with us and we will be happy to help…

Our Services
Specialising in residential developments, our services encompass all stages of the design process from the flood risk assessment and viability stage through to detailed highways, drainage and private works design.
Practical, accurate and cost effective solutions for your project
-
Existing drainage assessment
Preliminary road levels
Preliminary Surface Water & Foul drainage design
Preliminary finished floor levels
Indicative underbuild & retention
-
Detailed FRAs incorporating robust Surface Water Drainage Strategies
-
-
-
Precise Impermeable areas take offs
Drainage modelling and calculations
Adoptable drainage layout
Longitudinal sections
Surface water & foul manhole schedules
1:20 manhole schedules (if required)
Flood routing plan
Pump station compound layout (if required)
Submission of Section 104 design to relevant authority for Technical approval
Management of the S104 approval process
-
Road centrelines setting out
Road & kerb setting out
Longitudinal sections
Junctions setting out
Road construction details & specification to adoptable standard for relevant council
Section 38 layout and relevant drawings to form S38 submission and amendments carried out to technical approval
-
Road centrelines setting out
Road & kerb setting out
Longitudinal sections
Junctions setting out
Road construction details & specification to adoptable standard for relevant council
Section 278 General Arrangement and relevant drawings to form S278 submission and amendments carried out to technical approval
-
Setting Finished Floor Levels
Level accesses ensuring Part M
Underbuild identified and heights specified
Retention identified and heights specified
Drive gradients set
Private gully/ACO locations
Garden gradients set
Private car parks designed
-
Surface water & foul private drainage design
Cost effective design with appropriate cover based on external levels design
Cover levels and invert levels shown
Pick up points identified and noted
Drag out levels and setting out provided
Land Drainage Provided if required
-
Support to the client regarding their correspondence with the LLFA via the LPA
-
Preliminary and/ or Detailed Cut & Fill and Volumetric Assessments undertaken
-
Setting out coordinates provided on clearly marked layout for site use
AutoCAD files provided to assist with site setting out

Contact Us
Telephone
Ben Palmer [Director]
07595022082
ben.palmer@surfaceconsulting.co.uk
Location
Northwich, Cheshire






